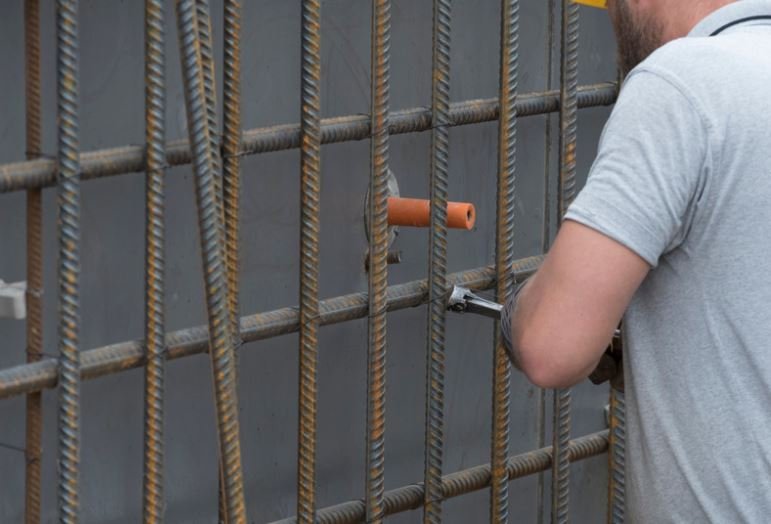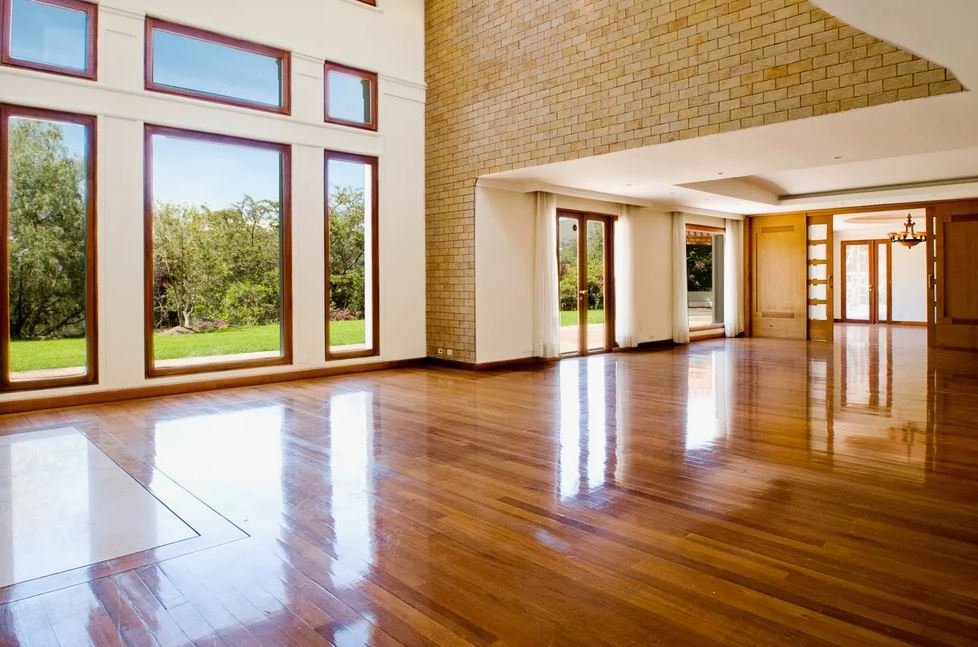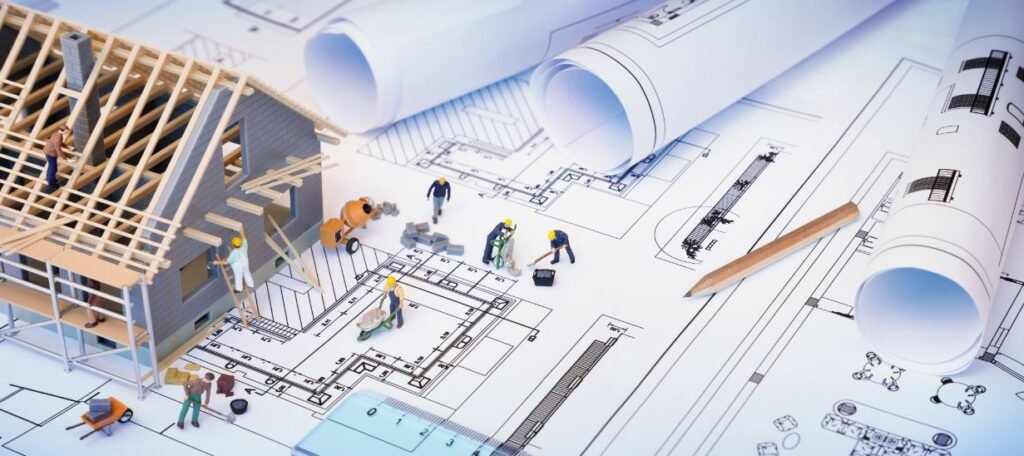Earthquake-resistant homes are essential for those living in regions prone to seismic activity. Ensuring your home can withstand the forces of an earthquake requires proactive measures, especially when it comes to structural reinforcement. Earthquakes can cause significant damage to buildings, but with the right techniques, you can enhance your home’s resilience, reducing the risk of collapse and severe damage. Here are some vital methods that can make your home more earthquake-resistant, providing protection during seismic events.
The Importance of Earthquake-Resistant Design

Smart home technology is not the only innovation to make homes safer and more energy-efficient. When living in regions prone to earthquakes, reinforcing your home to withstand these natural forces is a must. Structural failures during an earthquake usually occur due to weak or insufficient design, which is why modern construction practices prioritize the use of earthquake-resistant materials and techniques.
Key Structural Reinforcement Techniques for Earthquake Resistance
1. Shear Walls: The Backbone of Structural Integrity
Shear walls are essential components in earthquake-resistant homes. These vertical structures are specifically designed to resist lateral forces caused by the shaking of an earthquake. Constructed from reinforced concrete or masonry, shear walls are strategically positioned throughout the building to provide extra strength and stability, especially in areas that are most vulnerable to seismic activity.
- Function: Shear walls act as the backbone of the structure, helping to redistribute the forces exerted by the earthquake and preventing the building from swaying excessively.
- Advantages: They add considerable strength to the frame of a building, making it less likely to experience catastrophic failure during an earthquake.
2. Moment-Resisting Frames: Flexibility During Seismic Shocks
Moment-resisting frames are structural systems designed to withstand the shaking forces generated by earthquakes. Unlike other rigid systems, these frames rely on the flexible connection between beams and columns, allowing the building to deform without collapsing.
- Function: The flexibility of moment-resisting frames allows the structure to bend and absorb seismic energy, reducing the risk of structural collapse.
- Advantages: These systems are particularly useful in buildings with large, open interior spaces where traditional shear walls may not be feasible.
3. Base Isolation: Separating the Building from Seismic Movements
Base isolation is a cutting-edge technique that physically separates a building from its foundation, allowing it to move independently during an earthquake. By placing flexible bearings or dampers between the foundation and the building, this system absorbs and dissipates the seismic energy before it can cause significant structural damage.
- Function: Base isolation systems reduce the transmission of seismic forces from the ground to the building, keeping the structure intact.
- Advantages: This method is highly effective in protecting the building from the full impact of seismic waves, making it a popular choice for earthquake-resistant construction.
4. Damping Devices: Reducing Vibrations and Movements
Damping devices play a critical role in reducing the vibrations and movements caused by an earthquake. These devices, such as viscous dampers or friction dampers, are installed within the structure and convert the kinetic energy of the building’s movement into heat, which is then dissipated.
- Function: Damping devices reduce the amplitude of oscillations during an earthquake, protecting the structure from excessive stress.
- Advantages: Installing dampers can significantly reduce the impact of seismic activity, increasing the longevity and safety of the building.
5. Fiber-Reinforced Polymers (FRP): Strengthening Existing Structures
For homes built before modern seismic standards were in place, fiber-reinforced polymers (FRP) can offer a practical solution for structural reinforcement. These lightweight yet strong materials are applied as wraps or laminates to existing walls, beams, and columns, providing additional strength and resistance against lateral forces.
- Function: FRPs reinforce critical areas of the structure, preventing brittle failure and enhancing overall stability during an earthquake.
- Advantages: This technique is cost-effective and minimally invasive, making it ideal for retrofitting older homes without major reconstruction.
Retrofitting Older Homes for Earthquake Resistance
If your home is older or was built without modern seismic considerations, retrofitting is an essential step to improving its earthquake resistance. Retrofitting can involve the addition of shear walls, base isolation systems, or moment-resisting frames to strengthen vulnerable parts of the structure. This is especially important for homes built before earthquake-resistant building codes were established.
- Advantages: Retrofitting can protect older homes from severe earthquake damage, ensuring the safety of the occupants and preserving the structure’s value.
- When to Retrofit: Homes that show signs of structural weakness or that were built before seismic standards should be retrofitted to ensure they can withstand potential earthquakes.
When to Call a Professional for Structural Reinforcement

While some homeowners may feel inclined to attempt DIY solutions, earthquake reinforcement requires expert knowledge and precision. Consulting with a professional structural engineer is crucial to ensuring that your home meets seismic safety standards. Here are some situations where professional help is needed:
- Before Construction: If you are building a new home in an earthquake-prone area, consult an expert to design a structure with optimal earthquake-resistant features.
- Retrofitting an Older Home: Older homes often require specialized techniques and materials to improve earthquake resistance. A professional can assess the building’s current condition and recommend the best retrofitting solutions.
- Post-Earthquake Evaluation: After experiencing a significant earthquake, it’s vital to have a professional inspect your home for any structural damage that may not be immediately visible.
At Guthrie Residential Builders, we offer comprehensive services to help you design, retrofit, or reinforce your home to withstand the forces of nature. Our team of experts can evaluate your home’s current structural integrity, recommend the most effective reinforcement techniques, and ensure compliance with local building codes.
Protecting Your Home with Earthquake-Resistant Reinforcement
By implementing these structural reinforcement techniques, homeowners in earthquake-prone areas can significantly enhance the safety and resilience of their homes. Whether you are building a new home or retrofitting an older one, it is essential to consult with qualified structural engineers and professionals to ensure that all reinforcements are up to code and effectively increase your home’s earthquake resistance.
For expert advice and installation of structural reinforcements, contact Guthrie Residential Builders. We can guide you through the process of safeguarding your home, providing peace of mind for you and your family during seismic events.





