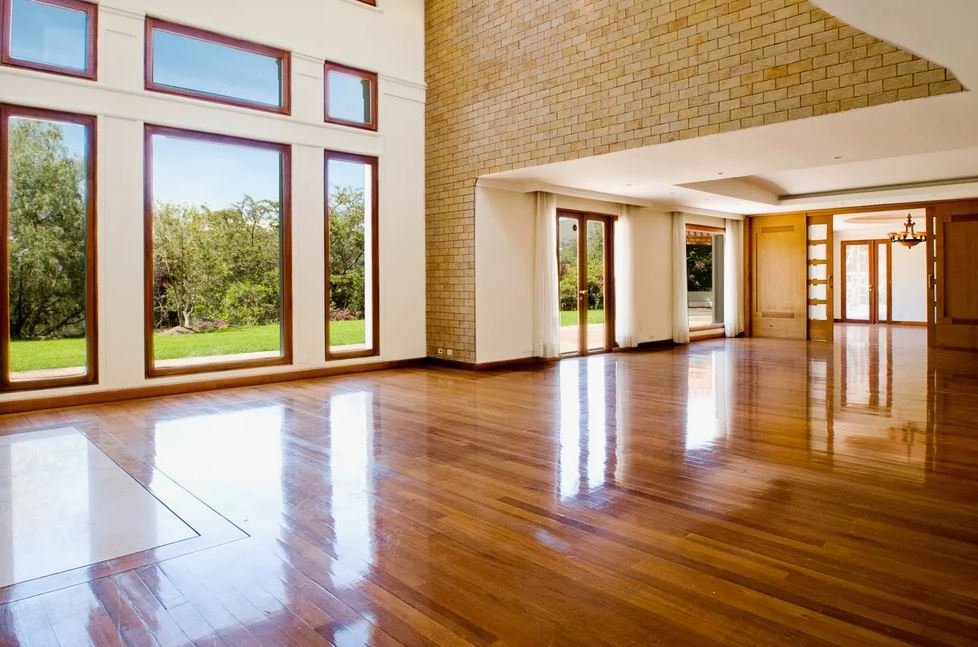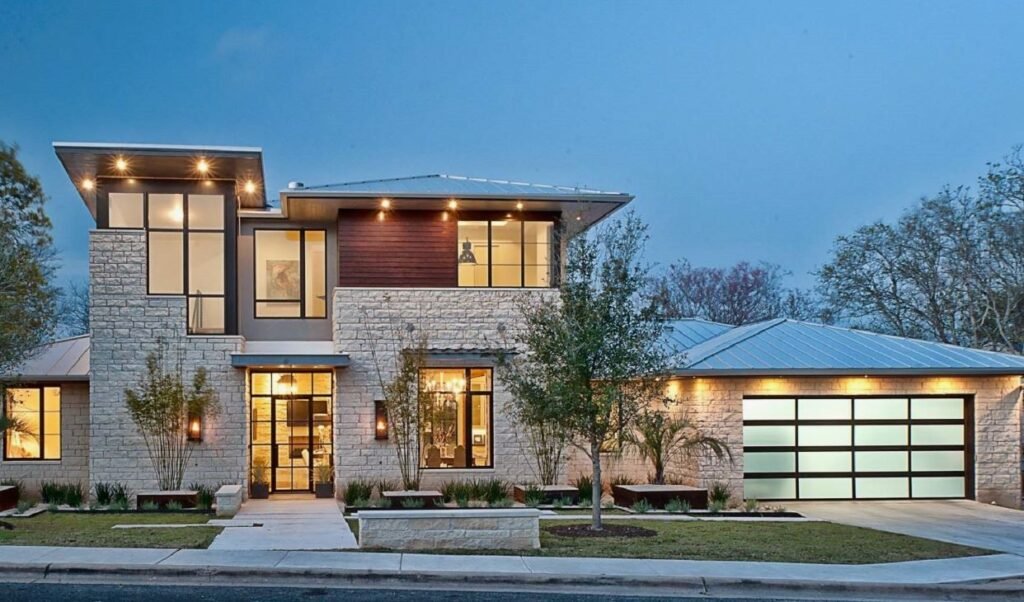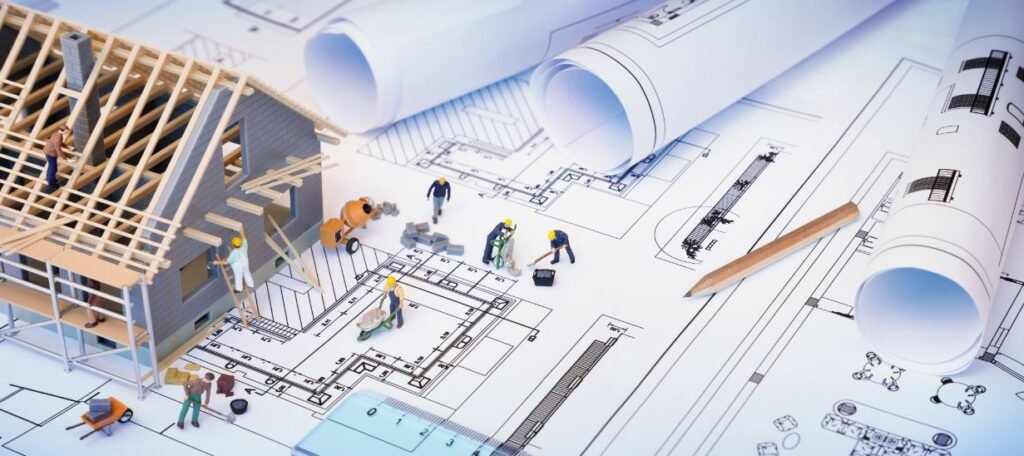Modern home architecture has evolved significantly over the years, distinguishing itself from traditional styles in various ways. In Vancouver, where architectural diversity meets innovation, the contrast between these two approaches is both striking and educational. This blog explores the core differences between modern and traditional architecture, focusing on design principles, materials, functionality, and when to seek expert advice to achieve your desired home style.
Key Differences Between Modern and Traditional Home Architecture
Both modern and traditional architectural styles offer unique characteristics and benefits. By understanding the differences, homeowners can make informed decisions that align with their aesthetic preferences, lifestyle, and the environmental needs specific to Vancouver.
1. Design Principles and Aesthetic
The design principles of modern and traditional architecture are perhaps the most notable distinctions. Traditional designs are rooted in historic architectural practices, while modern designs emphasize simplicity, open space, and innovative layouts.
Traditional Aesthetics
Traditional architecture often incorporates classic elements, symmetry, and elaborate details. Rooflines, such as gabled or hipped roofs, are a common feature, along with decorative moldings, columns, and intricate woodwork. Many traditional homes reflect influences from European styles, such as Victorian or Colonial, with an emphasis on craftsmanship and timeless beauty.
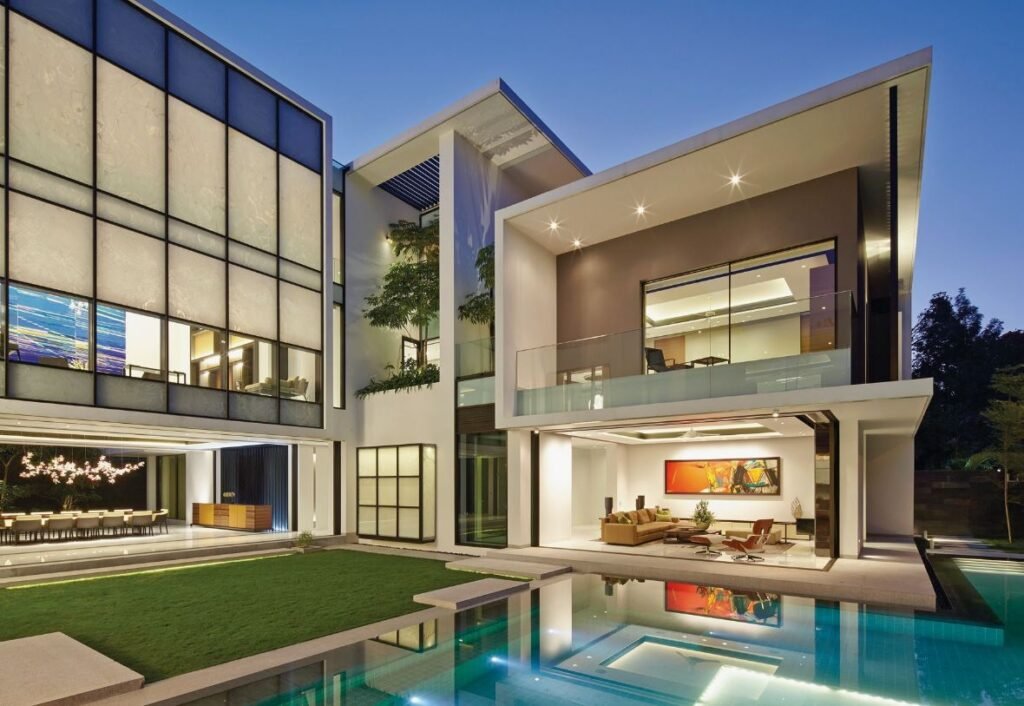
Modern Aesthetics
In contrast, modern architecture is characterized by clean lines, minimal ornamentation, and open, airy layouts. The design prioritizes function and simplicity, often featuring flat or low-pitched roofs, large windows, and open floor plans. For Vancouver homes, modern designs align with the city’s progressive outlook, creating visually sleek spaces that maximize natural light and offer an indoor-outdoor connection.
2. Material Selection
Material choice is another key area where modern and traditional architecture diverge. Both styles use quality materials, but modern homes often prioritize sustainability and innovative materials, while traditional homes rely on classic and durable materials.
Materials in Traditional Architecture
Traditional homes often feature materials that convey a sense of warmth and permanence, such as wood, brick, and stone. In Vancouver, these materials are chosen for their durability and ability to withstand the region’s rainy climate. Traditional homes may include decorative wood paneling, masonry facades, and intricate brickwork, adding to the craftsmanship and timeless appeal of the design.
Materials in Modern Architecture
Modern architecture emphasizes sustainable and versatile materials like steel, glass, and concrete, which offer a sleek, industrial look. These materials are often chosen for their environmental benefits, as they can be sourced sustainably and recycled. In Vancouver, where eco-friendly design is valued, many modern homes incorporate reclaimed wood, bamboo, and energy-efficient windows to create a low-impact, sustainable footprint.
When to Call a Professional
Selecting the right materials requires expertise, especially for Vancouver’s unique climate. A professional architect or builder can recommend materials that not only fit the architectural style but also ensure longevity and environmental compatibility.
3. Functionality and Space Utilization
Traditional and modern homes are designed to meet different functional needs, reflecting shifts in lifestyle and spatial preferences over time.
Traditional Functional Layouts
Traditional homes often follow a compartmentalized floor plan, with designated rooms for specific purposes, such as formal dining rooms, living rooms, and kitchens. This layout provides a sense of privacy and structure, ideal for larger families or those who appreciate distinct, separated spaces. Rooms in traditional homes are generally smaller, with walls and doors separating spaces.
Modern Functional Layouts
Modern homes favor open floor plans that create a fluid transition between spaces, making homes feel larger and more connected. This design fosters a sense of inclusivity, as spaces like the kitchen, dining, and living areas often merge into one open area. For Vancouver homeowners, modern layouts offer flexibility and can adapt to multi-functional uses, like a home office or entertainment area.
H4: When to Call a Professional
Modern floor plans require precise spatial planning to achieve an open yet functional layout. Consulting a professional designer or architect can ensure that the open space flows seamlessly without compromising structure or functionality.
4. Integration with Nature
Vancouver’s natural beauty makes the integration of outdoor and indoor spaces a significant consideration in home architecture. Modern and traditional styles take different approaches to connect homes with their surroundings.
Nature in Traditional Architecture
Traditional homes typically have a more defined boundary between indoor and outdoor spaces. While gardens, patios, and courtyards are common, they are separate from the main living areas. Traditional homes may feature small windows, porches, or patios that provide a cozy outdoor area without directly merging with indoor spaces.
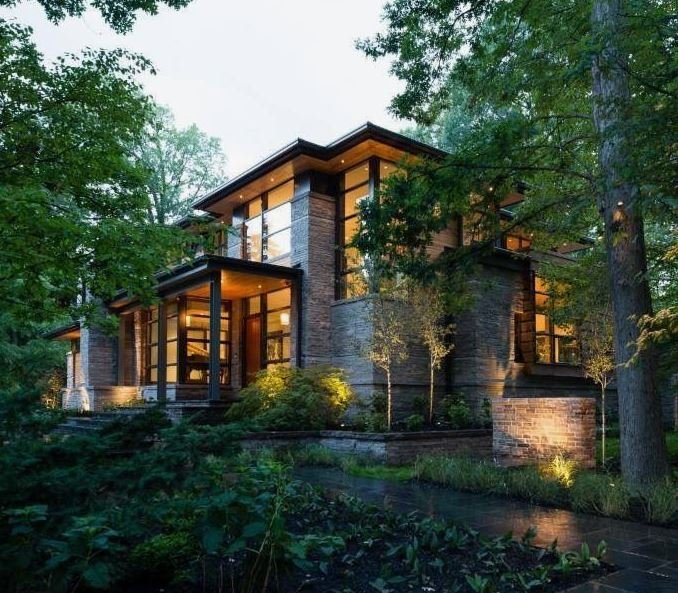
Nature in Modern Architecture
Modern architecture places a strong emphasis on blending indoor and outdoor spaces, with large windows, sliding glass doors, and open patios that create a sense of harmony with nature. Vancouver’s scenic views and lush surroundings make this design especially appealing, as it allows homeowners to maximize natural light and bring the beauty of the outdoors inside.
5. Energy Efficiency and Environmental Impact
Sustainable design and energy efficiency have become crucial aspects of home construction in Vancouver, where residents prioritize reducing their environmental footprint.
Traditional Energy Use
While traditional homes can be retrofitted for energy efficiency, their original designs often don’t include modern energy-saving technologies. Insulation, windows, and heating systems may need upgrading to meet today’s standards. However, materials like brick and stone, commonly found in traditional homes, offer natural insulation and thermal mass, which can improve energy retention.
Modern Energy Use
Modern homes are typically designed with energy efficiency in mind. Many include solar panels, energy-efficient windows, and advanced insulation materials that reduce heating and cooling needs. In Vancouver, where eco-friendly homes are in demand, modern architecture aligns well with sustainability goals, using materials and technology that support energy conservation.
When to Call a Professional
For energy-efficient upgrades in traditional or modern homes, consulting an energy specialist or eco-conscious architect is essential. They can assess the property and recommend solutions that fit both the architectural style and the local climate.
6. Cost Considerations
The cost of constructing modern versus traditional homes can vary depending on the materials, labor, and design complexity.
Costs in Traditional Architecture
Traditional homes often require skilled craftsmanship for features like molding, brickwork, and wood detailing, which can increase labor costs. Additionally, the use of materials such as stone and brick may add to expenses. However, traditional designs are often associated with lasting value due to their timeless appeal and durability.
Costs in Modern Architecture
Modern architecture often aims for cost-effectiveness, using materials like concrete, steel, and glass. The simplified design and focus on minimalism can reduce labor costs. However, the inclusion of eco-friendly features or high-tech amenities can increase initial costs, though these investments may lead to savings on energy and maintenance over time.
When to Call a Professional
Professional builders and architects can help create a budget that aligns with your design preferences and financial plan. For homeowners in Vancouver, hiring a professional ensures that the costs are managed efficiently without compromising quality.
Choosing the Right Architectural Style for Your Vancouver Home
Understanding the differences between modern and traditional home architecture can help you make the right choice for your Vancouver property. Both styles offer unique benefits: traditional homes provide warmth, classic beauty, and craftsmanship, while modern homes focus on sustainability, open spaces, and seamless integration with nature.
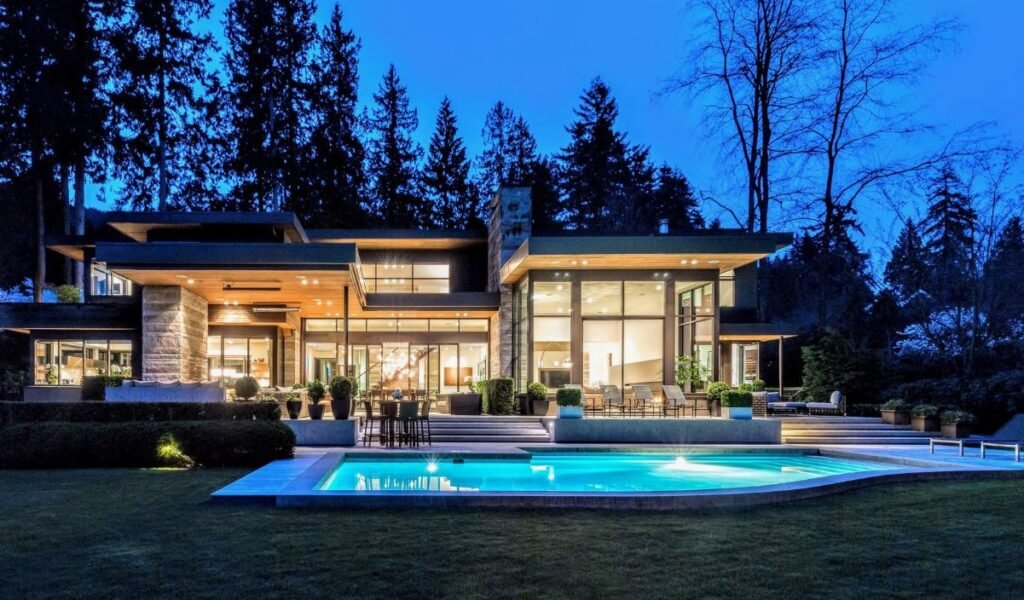
Consulting a professional architect or builder is essential for aligning your vision with practical considerations like material selection, energy efficiency, and cost. Experts in Vancouver are familiar with the city’s architectural preferences and environmental demands, ensuring that your home design not only meets your aesthetic and functional needs but also enhances its longevity and efficiency.

