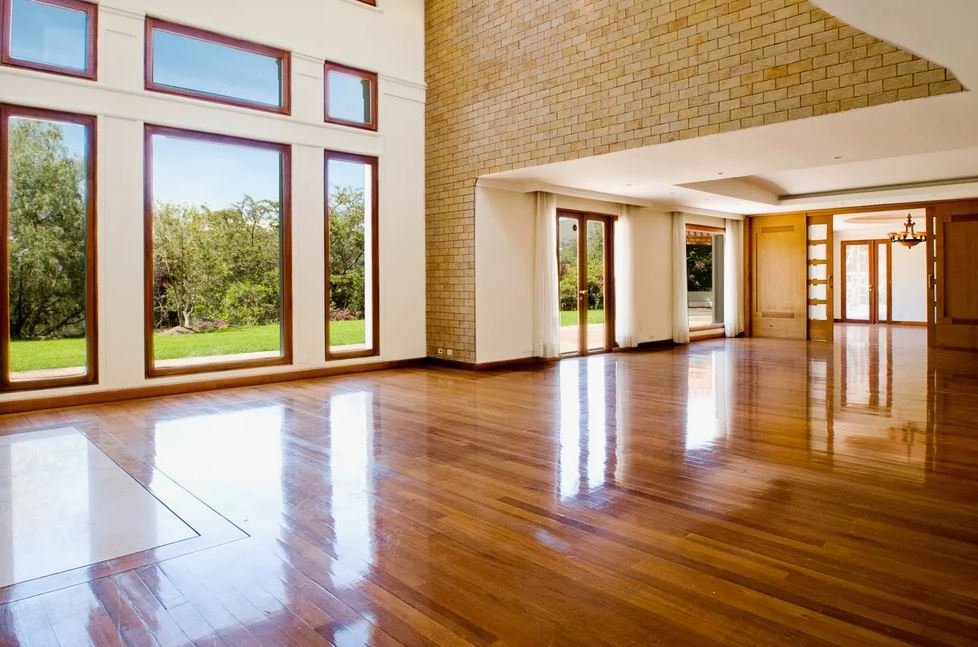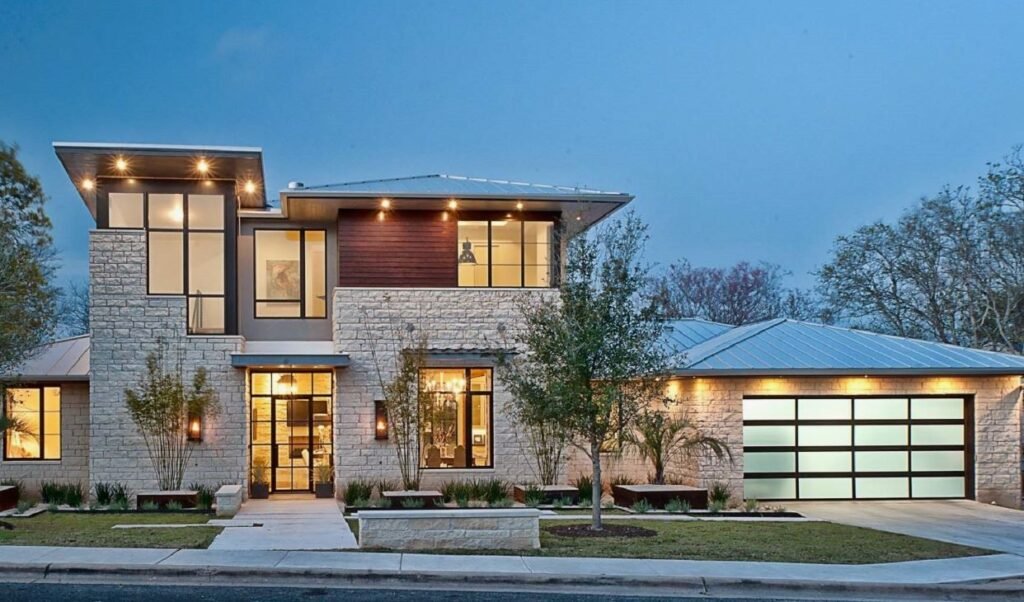In Vancouver’s Lower Mainland, where space is often at a premium, building a smaller home requires careful planning and smart design choices. Maximizing space in these homes doesn’t just involve reducing square footage; it’s about using innovative techniques to create functional, efficient, and comfortable living spaces.
In this blog, we’ll explore several strategies for maximizing space in smaller home builds in Vancouver, focusing on smart storage solutions, multi-functional rooms, and energy-efficient designs. We’ll also cover when it’s essential to call in a professional to ensure your project is successful.
Top Strategies for Maximizing Space in Small Homes
1. Embrace Open-Concept Living
One of the most effective ways to maximize space in smaller homes is by embracing an open-concept layout. Removing unnecessary walls between rooms, particularly between the kitchen, dining, and living areas, can create a feeling of spaciousness and improve the flow of natural light. Open-concept spaces allow homeowners to enjoy a more flexible layout that can easily adapt to different needs, such as entertaining guests or creating a home office.
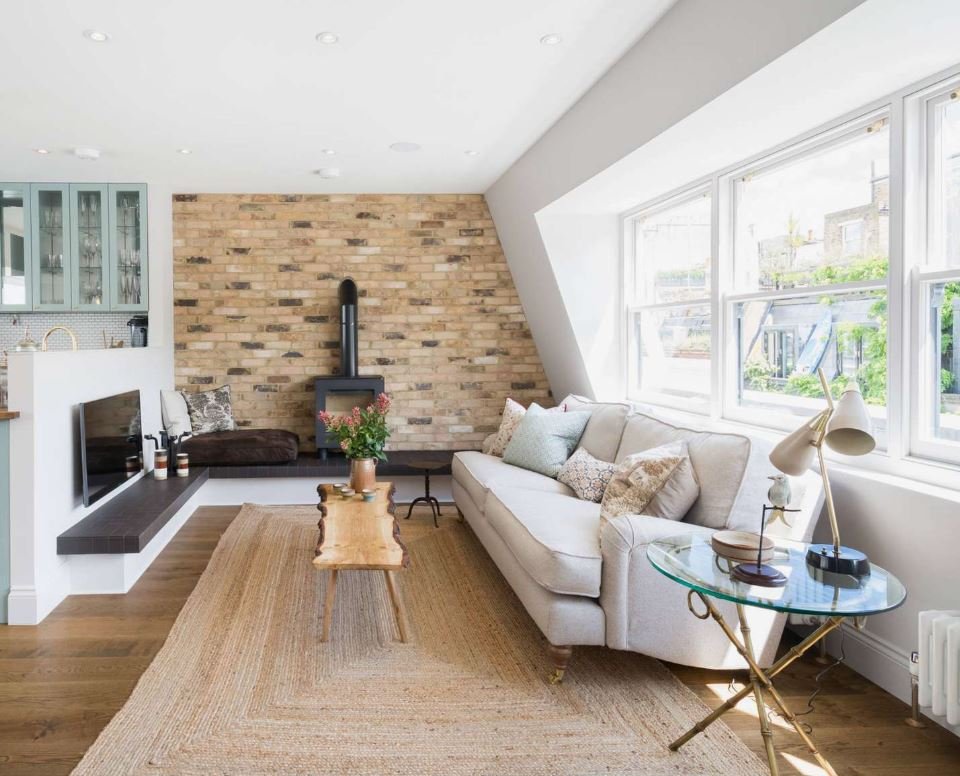
Benefits of Open-Concept Layouts:
- Better Flow: Open spaces allow for easy movement between rooms, making the home feel larger than it is.
- Increased Natural Light: Fewer walls mean that natural light can penetrate deeper into the home, reducing the need for artificial lighting.
- Multi-Functionality: Open spaces can serve multiple purposes, from living rooms to dining areas, without feeling cramped.
If you’re planning a smaller home build, consider an open-concept layout to give the impression of more space and enhance the overall functionality of the living areas.
2. Use Smart Storage Solutions
Maximizing space in a small home often comes down to smart storage solutions. Instead of cluttering rooms with bulky furniture, opt for built-in or hidden storage that utilizes every square inch efficiently.
Built-In Shelving and Cabinetry
Incorporating built-in shelving and cabinetry into the design of your home ensures that you have adequate storage without sacrificing valuable floor space. For example, built-in bookcases can be installed around doorways, under stairs, or along unused walls, providing extra storage in otherwise overlooked areas.
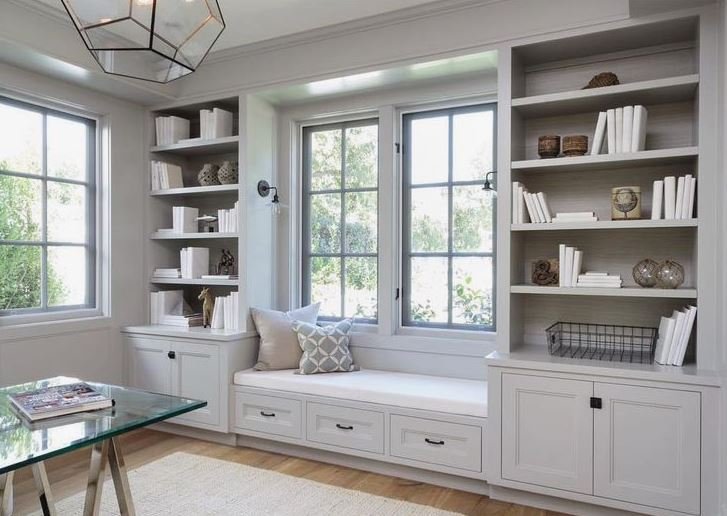
Under-Stair Storage
In homes with multiple levels, the space under the stairs is often wasted. By converting this area into storage drawers, closets, or even a small home office, you can make the most of this unused space.
Multi-Purpose Furniture
Another clever way to maximize storage is by investing in multi-purpose furniture. For example, opt for beds with built-in drawers underneath or coffee tables that open up for hidden storage. These pieces allow you to store items without adding additional furniture that can make small spaces feel cramped.
When to Call a Professional: While DIY storage solutions can be tempting, it’s often best to consult with a professional to design custom cabinetry and built-ins that perfectly fit your space. A skilled carpenter or interior designer can create solutions that are both functional and aesthetically pleasing, ensuring that you make the most of every inch.
3. Maximize Vertical Space
When floor space is limited, think vertically. Maximizing vertical space is a smart way to increase storage and make a small home feel larger. Tall shelving units, vertical storage systems, and elevated features can draw the eye upward, creating the illusion of more space.
Tall Shelving and Cabinets
Installing shelving units that extend all the way to the ceiling can significantly increase storage space in smaller homes. For example, kitchen cabinets that go up to the ceiling provide more storage for rarely used items without occupying extra floor space.
Lofted Beds and Mezzanines
If ceiling height allows, consider installing a lofted bed or mezzanine. These elevated spaces free up the area below for other uses, such as a desk, seating area, or storage.
Hanging Storage
Using hanging storage systems for items like pots, pans, and bicycles is another way to save floor space. Hooks and pegboards can be installed in kitchens, garages, or even living spaces to keep essential items off the floor while still easily accessible.
When to Call a Professional: Installing ceiling-high cabinets or lofts requires careful planning to ensure they are structurally sound. A professional carpenter or builder can help you design and install these features safely and effectively.
4. Choose Multi-Functional Spaces
In a smaller home, every room should serve more than one purpose. Multi-functional spaces allow you to maximize the usability of each room without needing more square footage.
Guest Room and Home Office Combo
If you need both a home office and a guest bedroom, consider designing a room that serves both purposes. A fold-away bed (such as a Murphy bed) can provide comfortable sleeping quarters when needed, while the room functions as an office or workspace during the rest of the time.
Living Room and Dining Area
In smaller homes, you may not have the luxury of separate living and dining rooms. Consider combining these two functions into one space. A dining table that doubles as a desk or a coffee table that expands into a dining surface can help you create a flexible living environment.
Kitchen Islands with Built-In Seating
A kitchen island with built-in seating can serve as a dining area, prep space, and additional storage all in one. This eliminates the need for a separate dining table in small kitchens while keeping the space functional and stylish.
When to Call a Professional: An interior designer or architect can help you design multi-functional spaces that don’t compromise on style or practicality. They can assist in choosing furniture and layouts that maximize flexibility while ensuring each room serves its intended purpose.
5. Optimize Natural Light and Windows
Natural light can dramatically influence how spacious a home feels. Optimizing natural light through strategic window placement, skylights, and light-reflecting materials can make smaller homes feel open and airy.
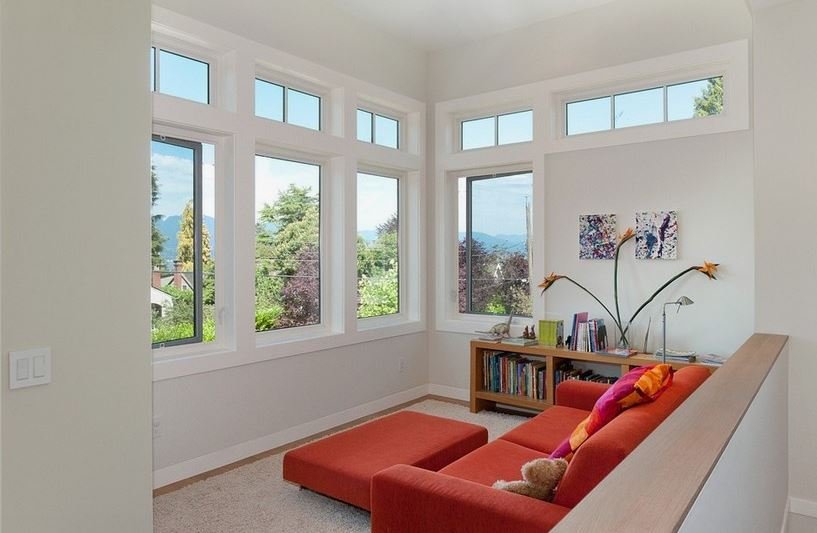
Large Windows
Larger windows allow more natural light to flood into rooms, making them appear bigger and more inviting. In Vancouver, where natural light can sometimes be limited, consider adding floor-to-ceiling windows or large bay windows to open up the space.
Skylights
Installing skylights is another excellent way to bring in more natural light without sacrificing privacy or wall space. Skylights in the kitchen, bathrooms, or hallways can brighten up your home and create a sense of openness.
Mirrors and Light Colors
Using mirrors strategically can reflect light and give the illusion of more space. Pairing light-colored walls, furniture, and flooring with large mirrors can amplify natural light and make rooms feel more expansive.
When to Call a Professional: Installing large windows or skylights requires careful planning to ensure proper placement, structural integrity, and energy efficiency. A professional contractor can help you design and install these features while ensuring your home remains well-insulated and weatherproof.
Building a Spacious, Functional Home in Vancouver’s Lower Mainland
Maximizing space in smaller home builds in Vancouver’s Lower Mainland requires thoughtful design and creative solutions. By embracing open-concept layouts, utilizing smart storage, and thinking vertically, homeowners can create functional and comfortable living spaces despite limited square footage.
Multi-functional rooms, optimized natural light, and energy-efficient designs further enhance the usability and aesthetic appeal of smaller homes. Consulting with professionals for custom cabinetry, structural installations, and window placement is key to ensuring your home build maximizes both space and efficiency.
Whether you’re downsizing or building on a smaller lot, following these strategies can help you make the most of your home while maintaining comfort and style in Vancouver’s competitive housing market.

